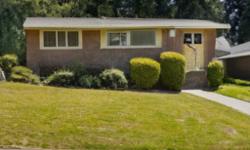DISCOVER YOUR DREAM HOME IN NANAIMO: SPACIOUS LOT, MODERN AMENITIES, AND PICTURESQUE VIEWS!
Asking Price: $1,599,000
About 5296 Metral Dr:
Welcome to your new dream home in the heart of Nanaimo, British Columbia! This stunning property is situated in the charming neighbourhood of Pleasant Valley and boasts a spacious 0.54 acre lot. With a freehold title, this single-family home is the perfect investment for anyone looking to settle down in one of Canada's most picturesque cities.
Built in 1968, this house has been meticulously maintained and updated over the years. With a total of 2549.65 sqft of living space, you'll have plenty of room to spread out and make your own. The interior features include a full suite of appliances, including a refrigerator, stove, washer, and dryer. The stunning fireplace in the living room is perfect for cozying up on chilly nights, and the baseboard heaters and forced air heating make sure that every room stays warm and cozy.
One of the standout features of this property is the spacious yard. With a total of 8 parking spaces, you'll never have to worry about finding a spot for your cars. The shed and workshop are perfect for those who love to tinker or need extra storage space. The yard is also perfect for those who love to entertain, with plenty of space for barbecues, games, and more. You'll love spending your summer evenings lounging on the deck, enjoying the warm breeze and the stunning views.
This home is perfect for families, with a total of 3 bathrooms and 4 bedrooms. The bedrooms are spacious and bright, with plenty of room for furniture and storage. The bathroom has been updated with modern fixtures and finishes, making it the perfect place to unwind after a long day. With a total finished area of 2516.65 sqft, this home is perfect for those who love to entertain and host guests.
The location of this property is unbeatable. With a central location, you're just minutes away from all the best shops, restaurants, and amenities that Nanaimo has to offer. You'll love being able to walk to the local park or take a short drive to the beach for a day of swimming and relaxation. The access road is well-maintained and easy to navigate, making it a breeze to get around town.
The zoning for this property is R1, making it perfect for those who want to live in a residential area without the hustle and bustle of the city. This property is ideal for families, retirees, or anyone who wants to enjoy the beauty and tranquility of Nanaimo without sacrificing convenience or comfort.
In addition to all these amazing features, this property also comes with an incredibly low annual property tax rate of just $5,017.24 (CAD). This makes it one of the best investment opportunities on the market today.
In summary, this beautiful property in the heart of Nanaimo is the perfect place to call home. With a spacious yard, modern appliances, and a stunning fireplace, you'll love spending your evenings relaxing and enjoying the stunning views. The central location, low annual property tax rate, and R1 zoning make this property a rare gem in one of Canada's most beautiful cities. Don't miss out on this incredible opportunity – book your viewing today!
This property also matches your preferences:
Features of Property
Single Family
House
2549.65 sqft
Pleasant Valley
Freehold
0.54 ac
1968
$5,017.24 (CAD)
8
This property might also be to your liking:
Features of Building
3
Refrigerator, Stove, Washer, Dryer
Central location, Other, Pie
2549.65 sqft
2516.65 sqft
Shed, Workshop
None
2
Baseboard heaters, Forced air, (Oil), (Electric), (Wood), (Other)
8
Plot Details
Road access
R1
Residential
Breakdown of rooms
4.55 m x 3.96 m
6.3 m x 5.72 m
3.61 m x 4.55 m
3.05 m x 2.84 m
3.12 m x 2.92 m
3.1 m x 3.56 m
2.16 m x 2.36 m
1.55 m x 1.52 m
1.63 m x 1.88 m
10.52 m x 5.51 m
3.99 m x 3.25 m
2.59 m x 1.6 m
2.57 m x 1.96 m
8.84 m x 12.19 m
3.99 m x 5.23 m
Property Agent
Jacob Laberge
Real Broker B.C. Ltd.
2031 Store Street, Victoria, British Columbia V8T5L9









