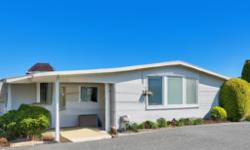DISCOVER YOUR DREAM HOME IN DEPARTURE BAY: SPACIOUS ROW/TOWNHOUSE WITH STUNNING VIEWS AND MODERN AMENITIES IN NANAIMO, BC
Asking Price: $899,000
About 3355 Edgewood Dr:
If you are in the market for a new home, this Row/Townhouse in Nanaimo, British Columbia is definitely worth checking out. With so many amazing features, it's hard to pick just one, but the best thing about this property has to be its amazing location in Departure Bay.
Departure Bay is one of the most sought after neighbourhoods in Nanaimo, known for its stunning ocean views, beautiful parks, and quiet streets. This property is located in the heart of Departure Bay, making it the perfect place to call home for anyone who wants to be close to all the action.
One of the standout features of this property is its size. With over 2200 square feet of living space, there is plenty of room for a growing family or anyone who loves to entertain. The open concept living area is perfect for hosting dinner parties or just relaxing with the family. The two fireplaces also make this space cozy and inviting during those chilly winter months.
Another great feature of this property is the stunning views. From the city view to the mountain view and the ocean view, you will never get tired of the breathtaking scenery outside your window. Imagine waking up every morning to the sound of the ocean and the sight of the sun rising over the mountains – it doesn't get much better than that.
The gated community is also a huge plus for anyone who values privacy and security. With access to the property only available to residents and their guests, you can feel safe and secure knowing that your home is protected. The community is also well-maintained, with regular maintenance and management provided by Ardent Properties.
If you love to cook, you will appreciate the modern appliances included in this property. The refrigerator, stove, washer, and dryer are all top-of-the-line, making meal prep and laundry day a breeze. The forced air heating and natural gas fireplace are additional features that provide comfort and warmth during the colder months.
Pets are allowed with restrictions, making this property a great option for anyone who has furry family members. The age restrictions are also in place, ensuring that the community stays peaceful and quiet.
Finally, the price point of this property is also a huge selling point. With an annual property tax of $5,083 CAD and monthly maintenance fees of $668.64 CAD, you are getting a lot of value for your money. The property is also zoned for residential use, making it a great investment opportunity.
In conclusion, if you're looking for a spacious, secure, and stunning home in Nanaimo, British Columbia, this Row/Townhouse in Departure Bay is definitely worth considering. With its amazing location, breathtaking views, and modern amenities, it has everything you need to live your best life. So why wait? Contact your real estate agent today and schedule a viewing – you won't regret it.
This property also matches your preferences:
Features of Property
Single Family
Row / Townhouse
2242 sqft
Departure Bay
Strata
2242 sqft
1993
$5,083 (CAD)
2
This property might also be to your liking:
Features of Building
3
Refrigerator, Stove, Washer, Dryer
Central location, Other, Gated community
2242 sqft
2044 sqft
None
2
Forced air, (Natural gas)
Pets Allowed With Restrictions, Age Restrictions
$668.64 (CAD) Monthly
Ardent Properties
2
Plot Details
City view, Mountain view, Ocean view
Road access
R6
Residential
Breakdown of rooms
1.85 m x 3.45 m
2-Piece
4-Piece
4.27 m x 4.17 m
3.4 m x 2.69 m
2.64 m x 3.2 m
3.91 m x 4.6 m
1.75 m x 1.9 m
4-Piece
3.56 m x 4.06 m
7.09 m x 4.06 m
Property Agents
Jim Miller
RE/MAX of Nanaimo
#1 - 5140 Metral Drive, Nanaimo, British Columbia V9T2K8
Andrew Miller
RE/MAX of Nanaimo
#1 - 5140 Metral Drive, Nanaimo, British Columbia V9T2K8









